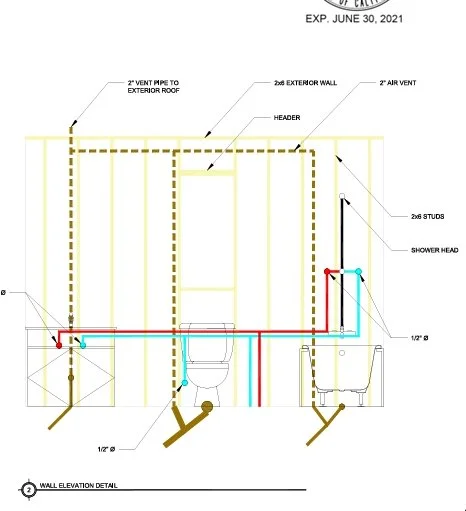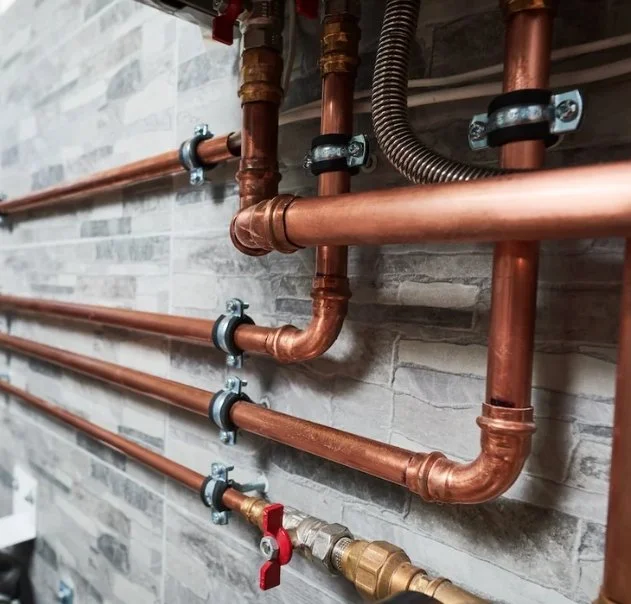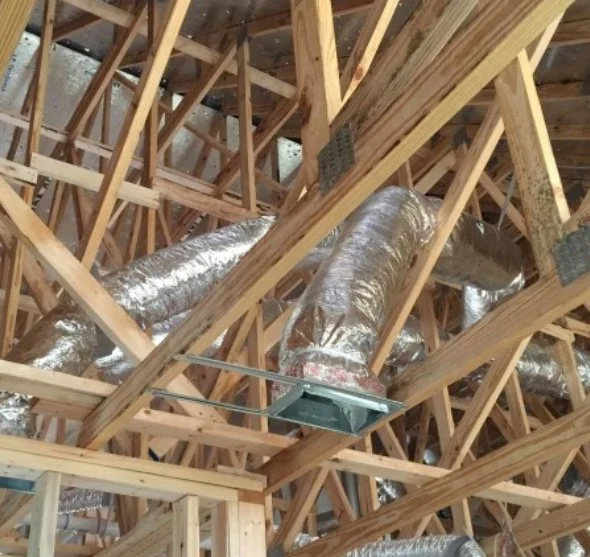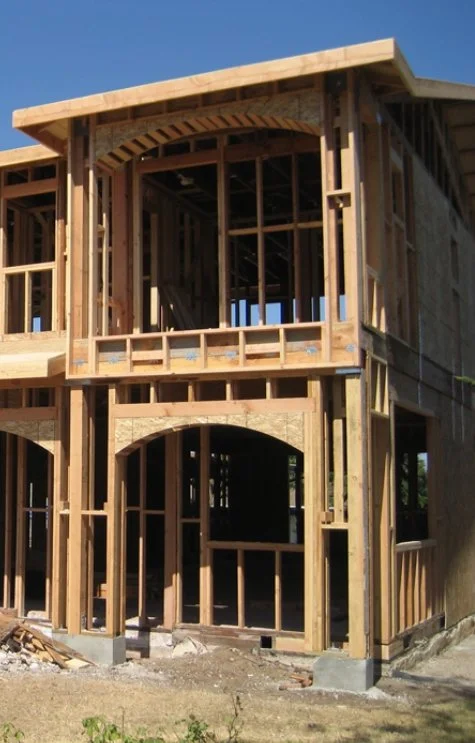Design
Goal: Create the vision of the project.
Meet with the clients to discuss their needs: service require, style (modern, traditional), budget, special features (like home gym or solar panels).
The architect drafts initial sketches and detail blueprints (floor plans, elevations, site plans).
Select materials and finishes (brick, stone, roofing, windows, etc.) and incorporate it into the design.
Obtain client approval on final architectural designs.
Outcome: Complete set of approved construction drawings and specifications for building permits.
Plan
Goal: Prepare everything needed before construction starts
Develop a detailed construction schedule (foundation by month 1, framing by month 3, etc).
Order major materials early (steel, lumber, concrete) to avoid supply chain delays.
Assign subcontractors for diferent tasks (HVAC. Plumbing, Electrical).
Identify risks like weather delays plan contingencies.
Outcome: Afull developed construction plan, timeline, and resource allocation.
Build
Goal: Execute the construction according to the plan and design.
Clear the land and prepare foundation.
Build the structure: framing, roofing, exterior finishes.
Intall interior systems: electrical, plumbing, HVAC, drywall, flooring.
Regular insoections at key stages ( foundation, framing, electrical rough-in).
Final touches: painting, landscaping, final walktroughs with the client.
Outcome: the complete project, delivered on time, within budget, and ready for occupancy.










